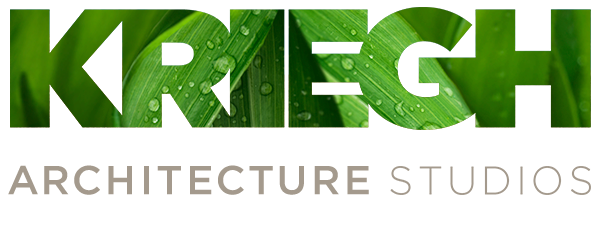Dragonfly Ridge Residence: Regenerative + Resilient
THE DRAGONFLY RIDGE RESIDENCE
Perched on a ridge overlooking the Skagit Valley and Padilla Bay, this home takes its name from one of the land’s quietest but most telling inhabitants: the dragonfly. Dragonflies are among the oldest living species on earth, and their presence is a sign of restored balance in an ecosystem. They thrive only where the air and water are clean, serving as indicators of ecological health and renewal. As the site recovers from past clear-cutting, the return of dragonflies marks the land’s gradual healing—a visible reflection of the project’s broader goals of regeneration and stewardship. The dragonflies flight over the meadow and pond embodies the spirit of this place: resilient, adaptive, and deeply connected to its environment. The Dragonfly Ridge Residence carries that same intention. Through careful design, sustainable construction, and regenerative land practices, it seeks to create not just a home, but a living demonstration of how architecture and ecology can thrive together.
OWNER’S VISION
For nearly two decades, the owner has dedicated her work, volunteer efforts, philanthropy, and investments to tackling climate change. She has long wanted to build a net-zero energy home that demonstrates sustainable design, and also an intergenerational family gathering spot in a rural setting. After working on a report on soil carbon sequestration, she began looking for a plot of land where she could implement some of those regenerative practices, while also creating a space for her family to gather. Her criteria for selecting a location included being within 2 hours of where she lives in NE Seattle, not ferry-dependent, north rather than south for easier traffic, and outside of wildfire and flood-plain areas. When she discovered the property in Bow, WA (clear-cut by the previous owner) it felt like a perfect place where she could work to rehabilitate the ecosystem and build a climate-resilient home. The beautiful views and proximity to the rural town of Edison were happy bonuses. Her original vision had been to potentially subdivide the land into a cluster of small farmhouse lots for her extended family. However, thin soils would not support the necessary septic fields, leading to the design of a single home with provisions for intergenerational living. This project integrates regenerative land management with sustainable design, creating a home that is as much about care for the environment as it is about family. It shows how one home can bring resilience to land, family, and community.
SUSTAINABILITY GOALS REALIZED
Taking a climate forward stance, the owner is committed to building an exemplar project grounded in land restoration, regenerative perennial agriculture, sustainable building design practices and construction building methods. That commitment extends directly into the design of the home and other structures on the property. Passive House design and construction methods ensure that the home is air tight, thermally insulated, has high efficiency heating and cooling, is thermal bridge free and integrates a continuous heat recovery ventilation system. The house is being built for longevitywith high quality with prefabricated roof, wall and floor panels at BC Passive House, a Canadian manufacturing company. The mechanical systems are designed for net-zero energy performance, with solar PV, battery back-up, Mitsubishi heat pump and Sanden hot water and heat pump systems utilizing a Harvest computer network with load-shifting technology for space heating, hot water, and smart thermal battery storage. Beyond the owner and her family, this project serves as a resource for others.By partnering with Passive House Northwest, Chuckanut Builders, and Kriegh Architecture Studios she plans to host open house tours and educational events to showcase sustainable design.
Download open house flyer here.
Download project booklet here.






